%20(1)-min-600x411.jpg)





How To Create The Perfect Timber Decking Entertaining Area
Read MoreWhat is the Best Material for Decking?
Read MoreTop 5 Benefits Of Wooden Wall Panelling
Read MoreWhat Is The Difference Between Real Wood Floor and Engineered Wood Floor?
Read MoreRedefining your Sample Experience
Read MoreChristmas & New Year Trading Hours 2021/22
Read MoreAll News
Browse our latest news including product updates, case studies, trends and more.

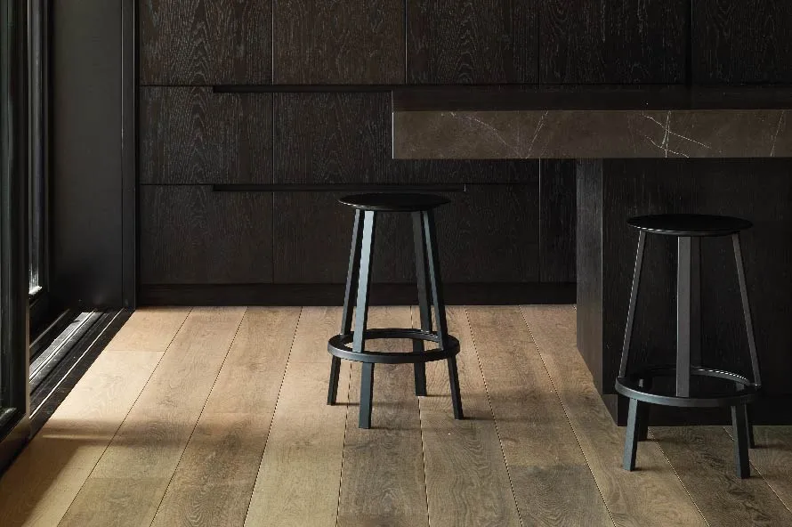
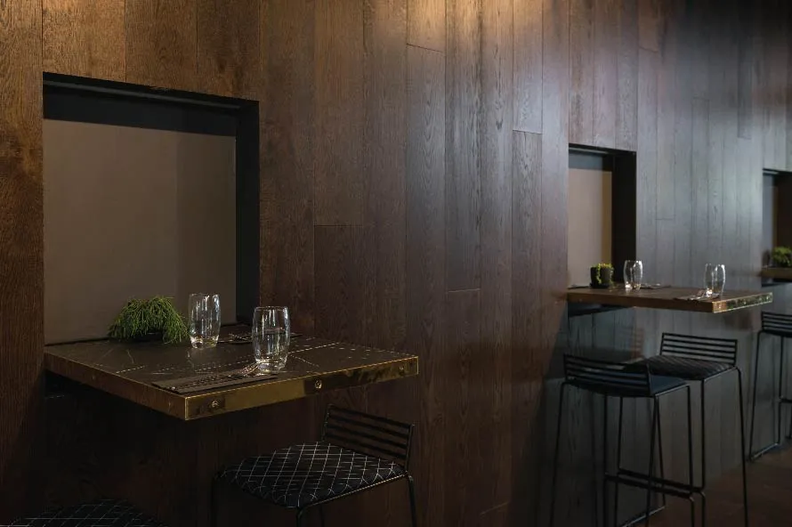
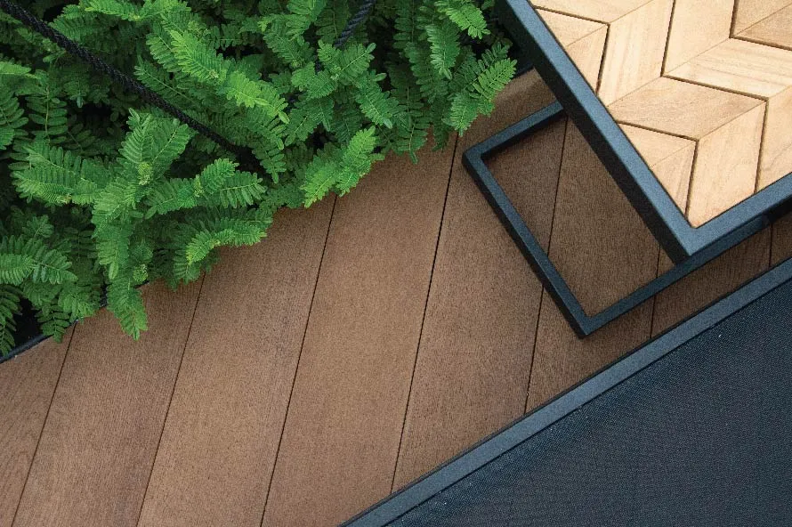
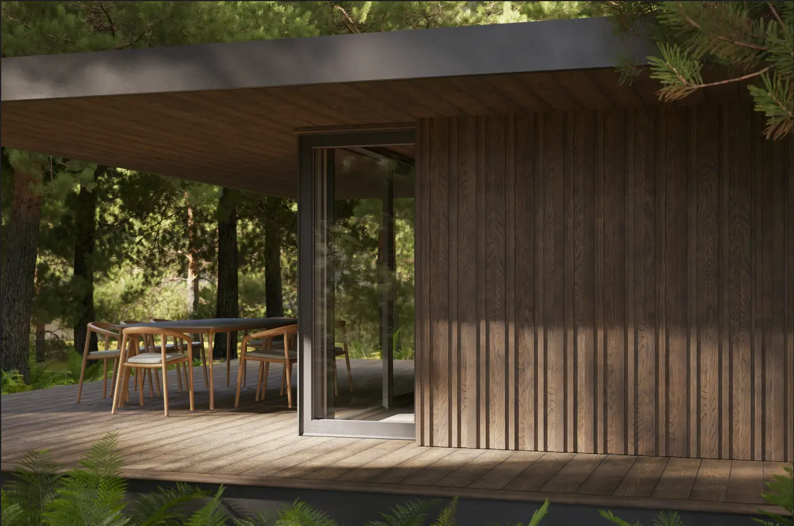
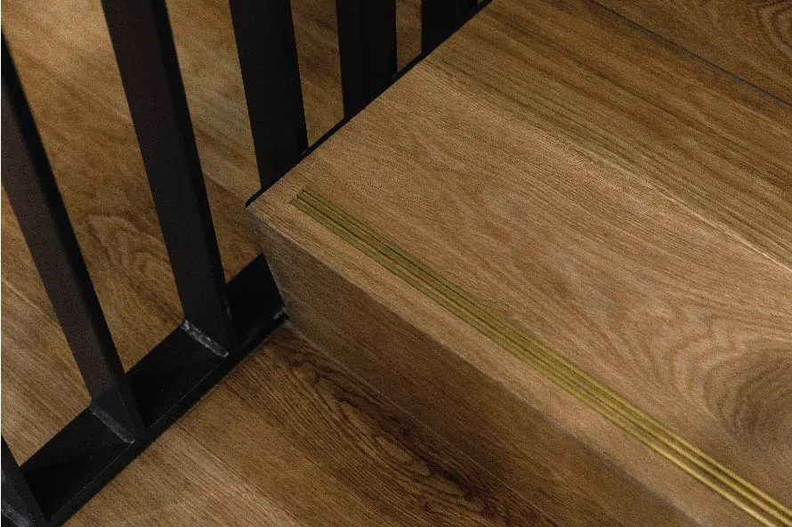
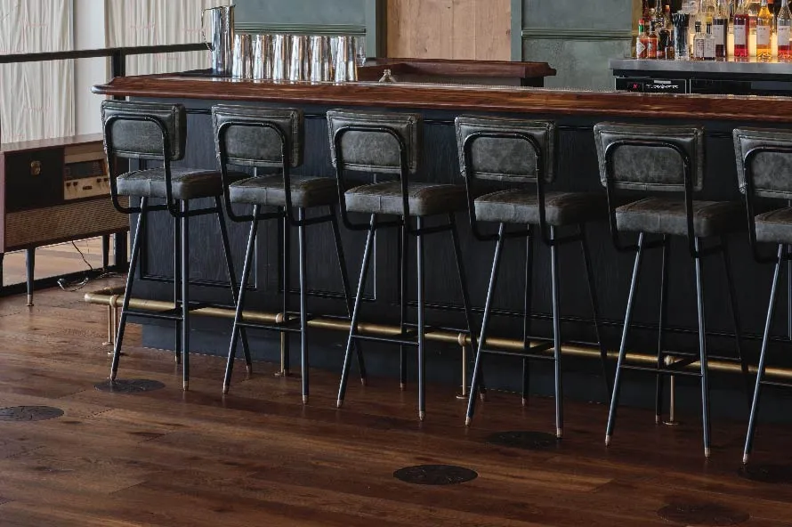
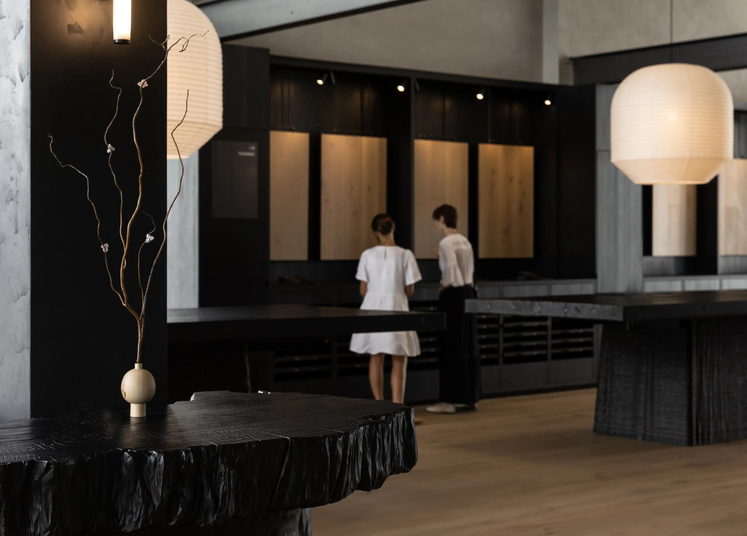
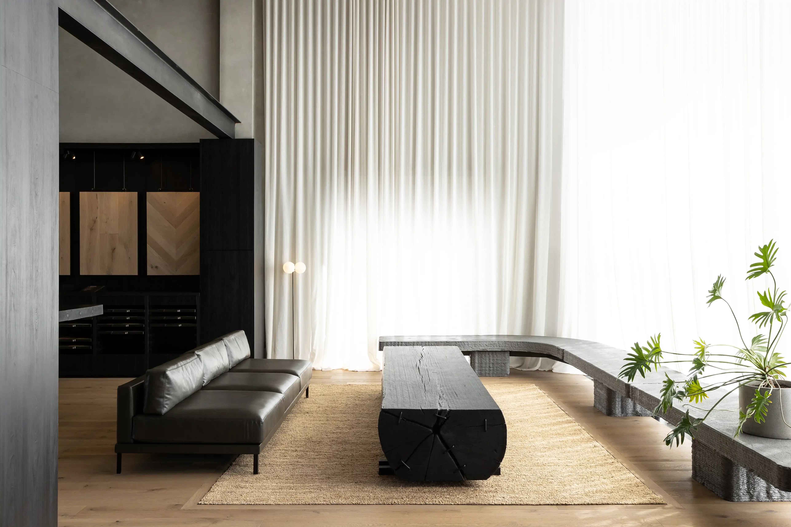
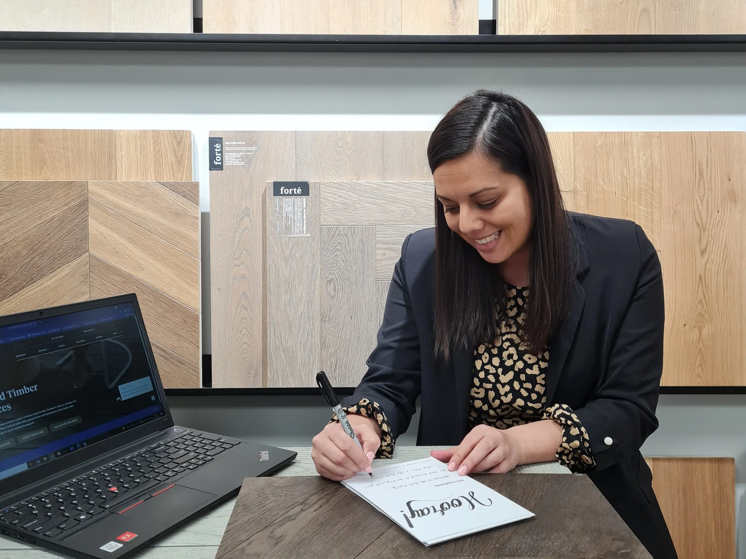


























a-600x411.jpg)


-600x411.jpg)






























